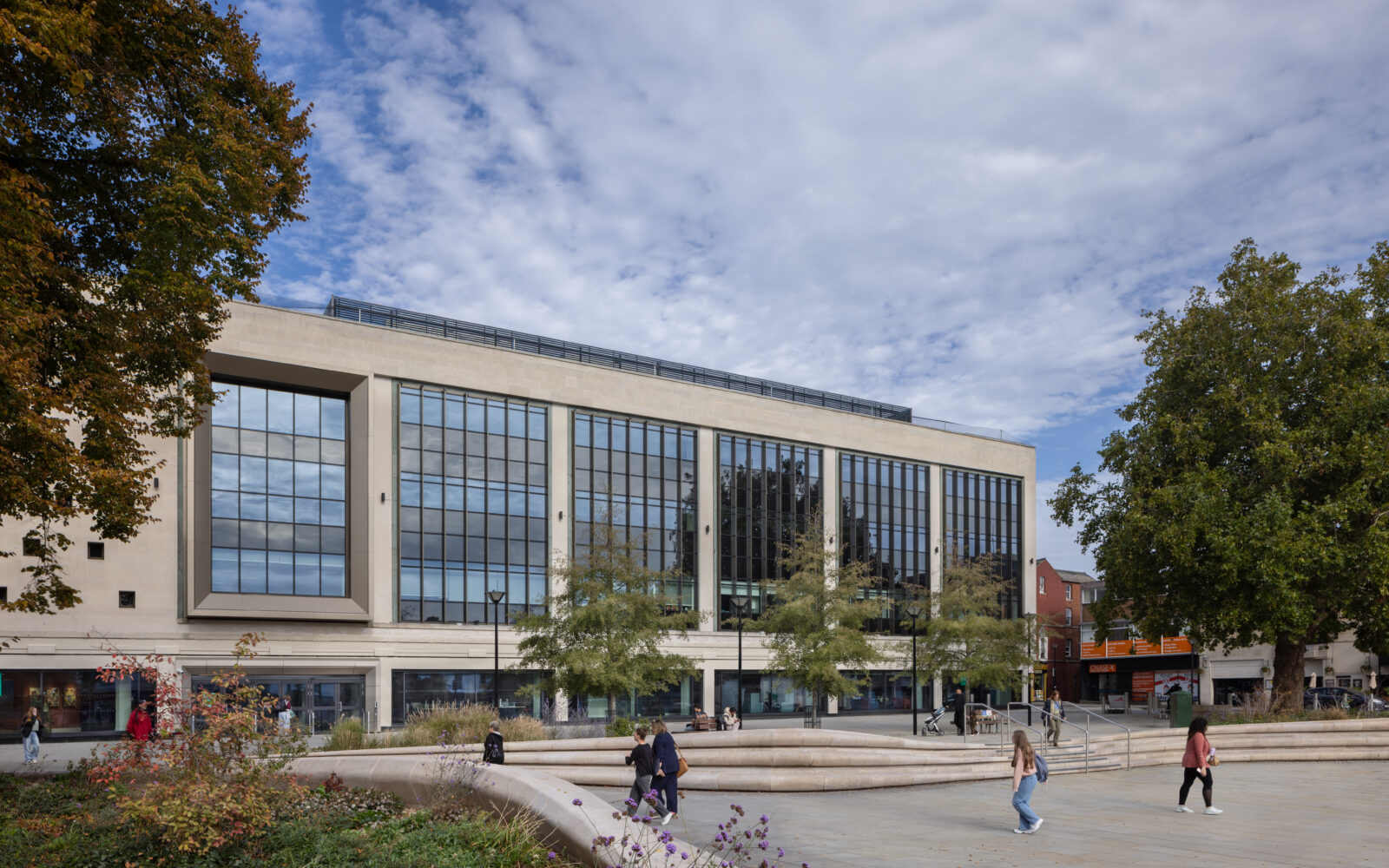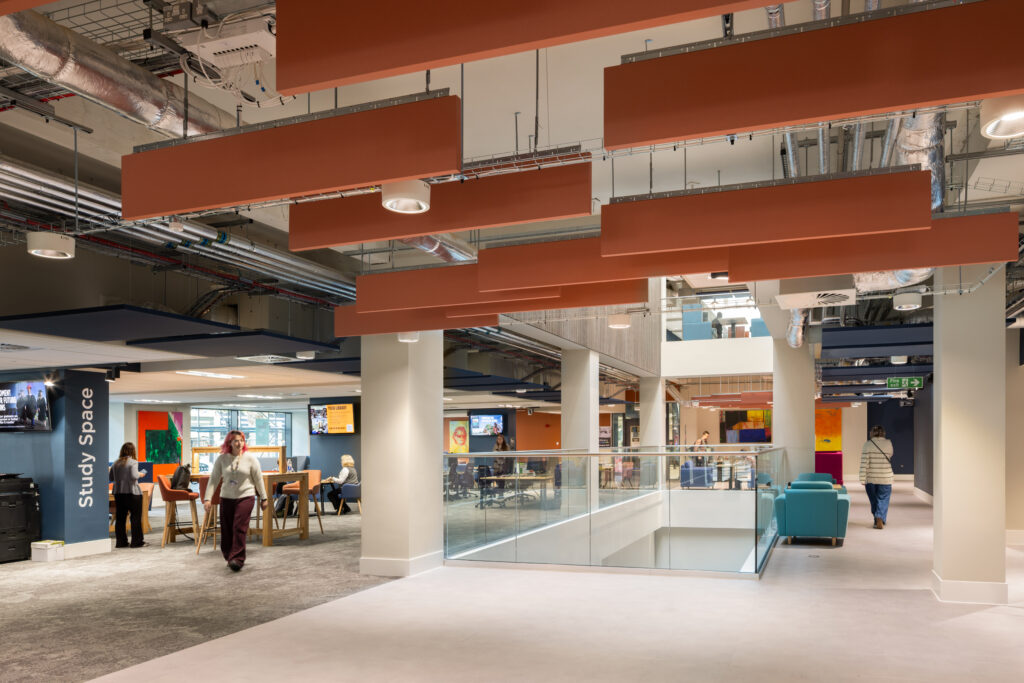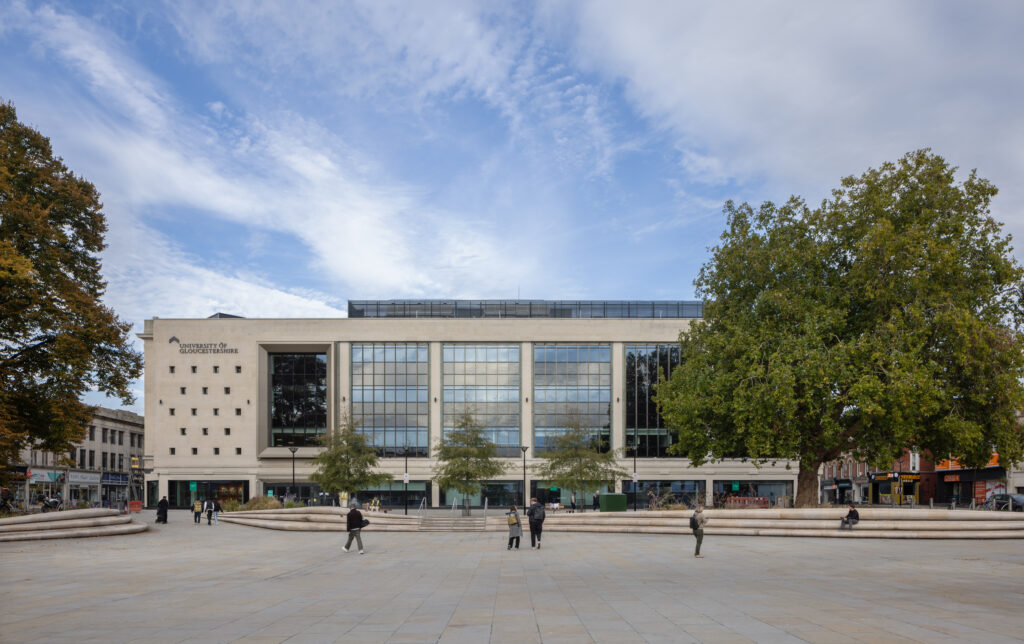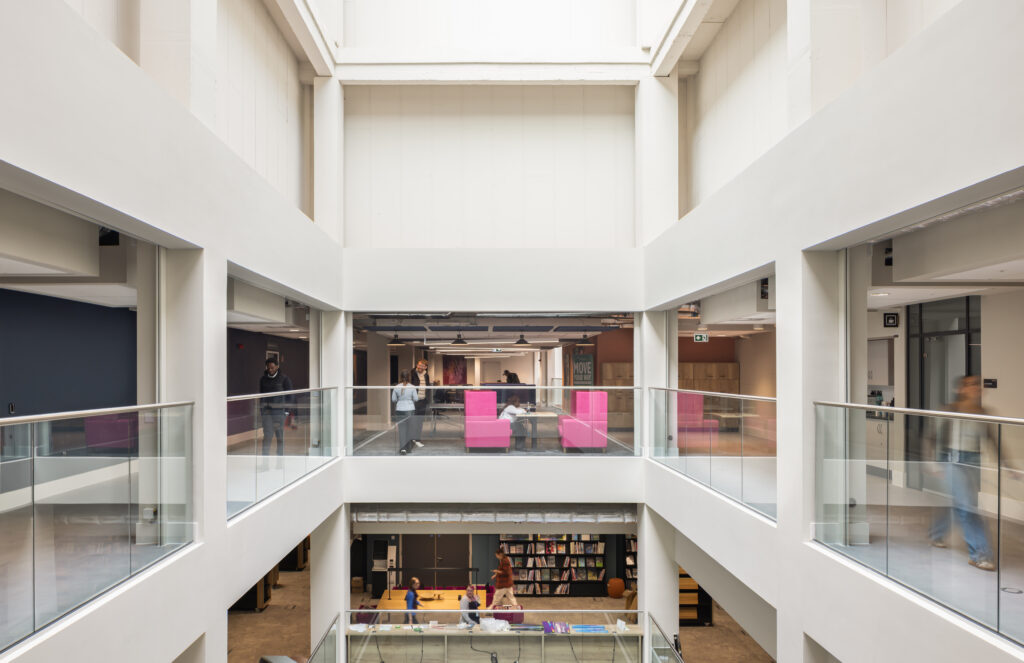

ADP has completed the first phase of the transformation of the landmark Art Deco Debenhams building in the centre of Gloucester into a new sustainable City Campus for the University of Gloucestershire, working with contractor Morgan Sindall.

The adaptive reuse of the former department store offers a state-of-the-art centre for teaching, learning and community services. The scheme is set to be a major catalyst in the reinvigoration of Gloucester’s high street and its wider city centre regeneration.
The City Campus in Kings Square is home to Gloucestershire University’s Education, Psychology and Social Work programmes, forming a new city-centre base for 1,200 students and staff. It is also set to house public-facing services, including Gloucester’s central library, and a new Arts, Health and Wellbeing Centre, anchoring the University firmly in the community, to create a thriving city hub.
To date, the team has completely transformed the ground and first floors of the building to offer lecture and seminar rooms study spaces, and space for a city library, while upgrading the whole building envelope.

Future phases of the project will see all of the five-storey, 20,000m² building fully modernised, bringing over 4,000 students and staff into the city centre.
The complex retrofit has been sensitively carried out to encompass different sections of the site, dating back to the early 1900s, the 1930s and the 1950s. Working closely with a conservation officer, the team retained original features to preserve the heritage and character of the iconic building, which sits in the heart of Gloucester City Conservation Area.
The deep retrofit retains the majority of the existing building envelope and structure, preserving both the embodied carbon and the urban memory of the city-centre building, adapting it to create flexible, future-proofed educational and civic spaces.
Designing a layout and wayfinding so that users can easily orientate themselves was a key consideration. Working with and adapting the existing structure to bring additional light into the space, the team has recarved the internal floorplates to create a series of lightwells, forming a ‘social ribbon’ to connect and integrate the building. It has used finishes, colours and fabrics that are vibrant, yet neutral and tactile, to ensure that the scheme is both welcoming and inclusive for all, including neurodiverse users.
To bring the scheme up to contemporary energy standards, as well as upgrading the building’s thermal envelope, low carbon design technologies and intelligent building systems for heating, cooling, ventilation and lighting, including air sourced heat pumps were implemented throughout. The team has also carried out upgrades to ensure fire safety regulations are met in the conversion from retail to educational use. Externally, the team has renovated and enhanced the building’s iconic Art Deco elevation, including the restoration of the leaded tracery from the original shop windows.
The Campus forms part of a a wider regeneration of Kings Square, including contemporary mixed use development The Forum. University students coming into the city centre and revitalising the high street is set to create huge social value for Gloucester – bringing employment growth, reviving footfall, vibrancy and local pride, and making learning and innovation part of daily urban life.

Natalia Lopez, Associate Director at ADP comments: “We are so pleased to be part of this flagship project, transformed a landmark building in the centre of Gloucester into a dynamic, future-facing university campus. The project is more than a retrofit, it’s a bold statement about the future of our cities, where underused retail spaces can be reborn as engines of education, community, and renewal. This is architecture as urban repair, reactivating the high street, creating opportunity, and showing what’s possible when big-box retail buildings are reimagined for public good. It’s a model for regeneration everywhere.”
Richard Fielding, Area Director for Morgan Sindall Construction in the Midlands, said: “It’s been brilliant to see this old Debenhams building get a new lease of life as a university campus. These big retail spaces have sat empty for too long, so to transform one into a place that will bring thousands of students into the heart of Gloucester is exactly what the city needs.
“The building had real character that we wanted to preserve – working with those Art Deco features and the different sections dating back over decades was a fascinating challenge. It’s always satisfying when you can retain that sense of history while creating something completely new and fit for purpose.
“The University has been fantastic to work with, and knowing that this will be home to over 4,000 students and staff once all phases are complete makes it a really meaningful project for the local area.”
Dame Clare Marchant, DBE, Vice-Chancellor of the University, said: “The opening of City Campus is a proud moment for University of Gloucestershire. This landmark building provides state-of-the-art facilities to support our students’ learning, whilst also offering flexibility to accommodate future needs. As a community campus, it is the embodiment of our vision of being the Connected University. With shared spaces open to all, it places us right at the heart of Gloucester and creates new opportunities to work in partnership with local businesses, organisations and the communities we serve.”
Written by:
Associate Director
Natalia Lopez